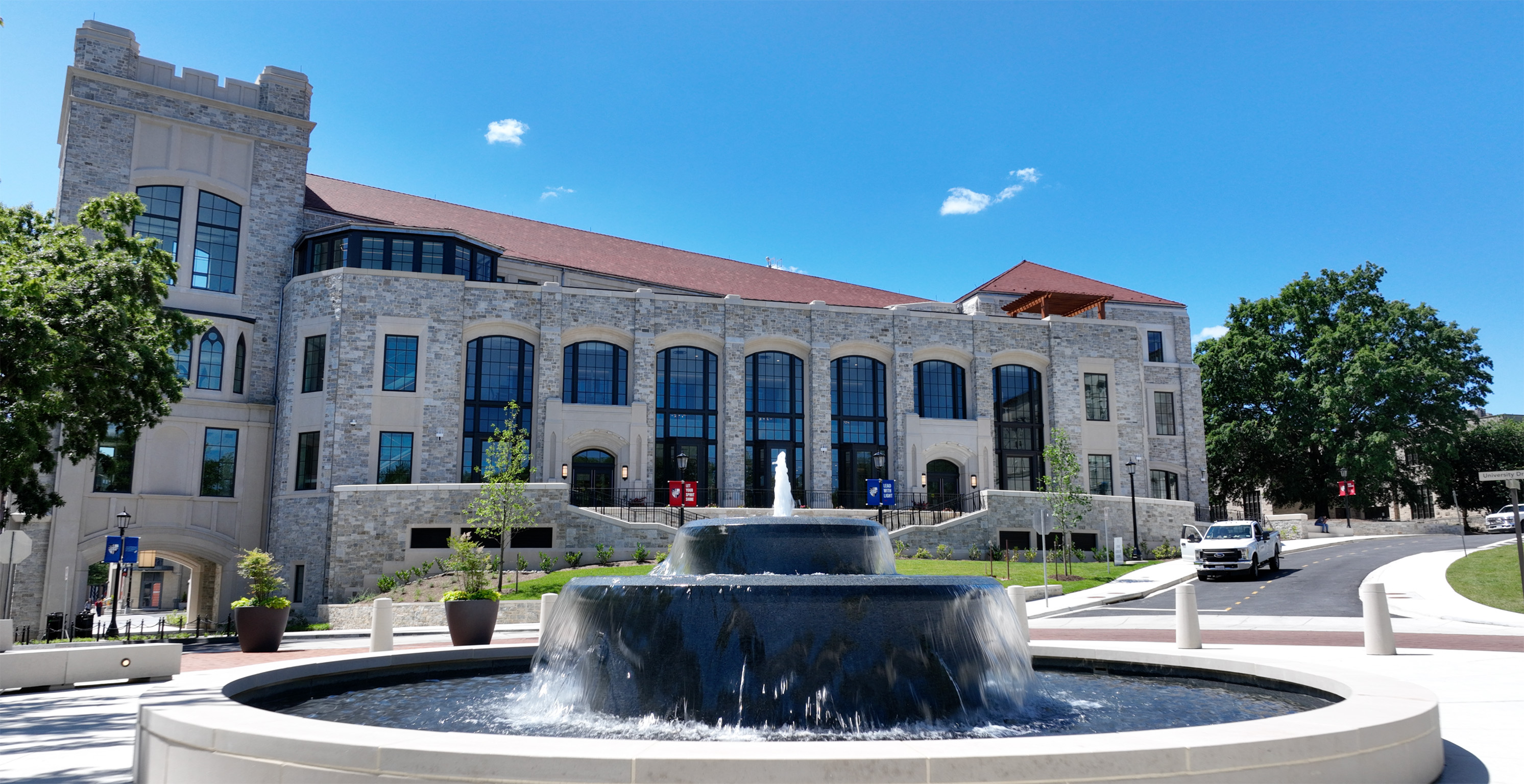The Conway School of Nursing was designed with a strong focus on sustainability and human health and well-being. The result is a building that ensures the highest standards for air and water quality, provides a comfortable, inspiring space for students and faculty to learn and work, reduces energy and water use, and minimizes waste generation. Highlights of the sustainability and wellness features can be found below, followed by the full WELL Certification Feature Guide, which provides an in-depth analysis of the building features designed to achieve WELL certification.
-
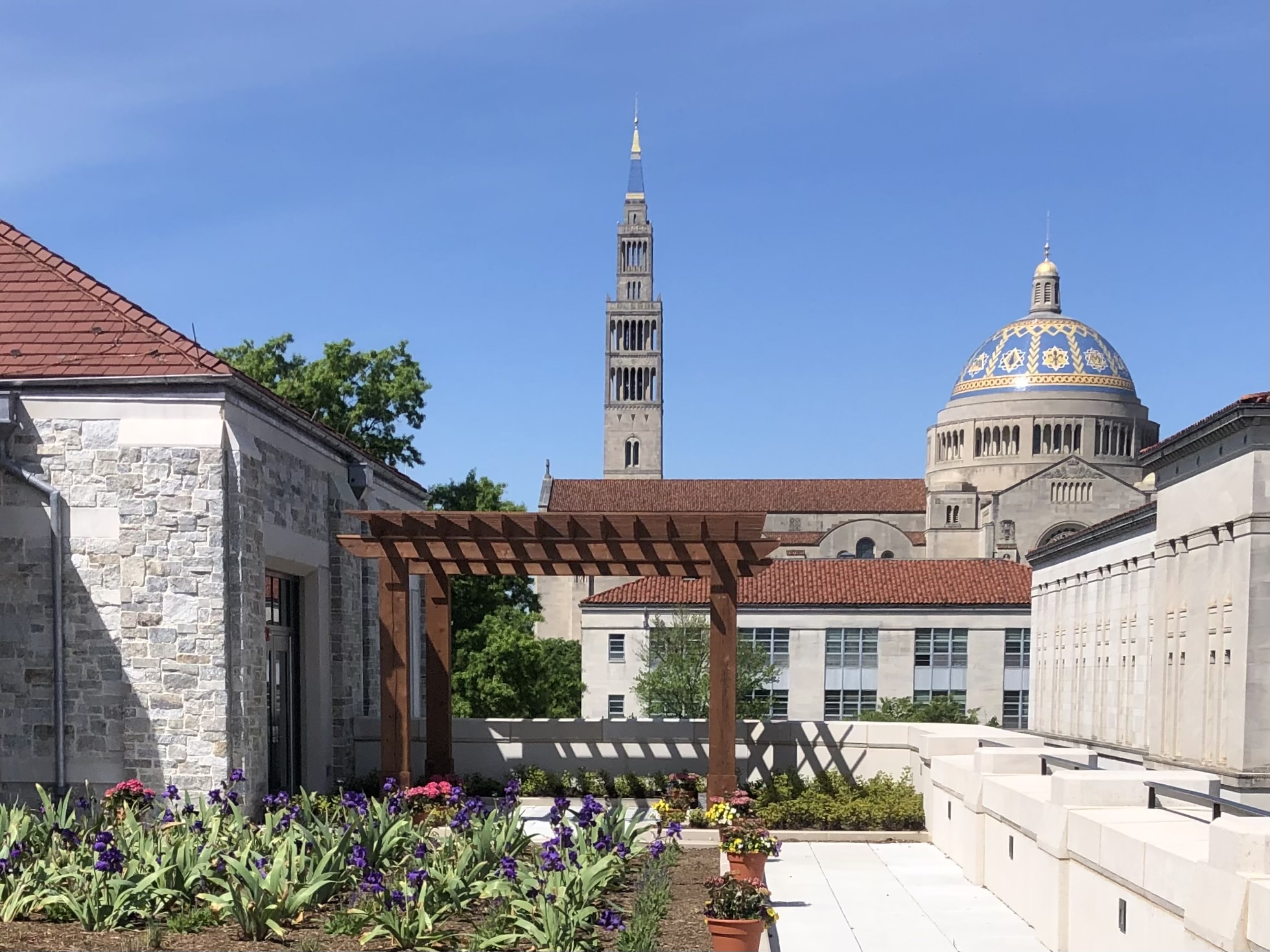
Connection to Nature
The Conway School of Nursing incorporates an outdoor terrace and walkway bordering a roof garden to facilitate a connection to nature. Offices, lounges, and a conference room all look out to the green space that is open and accessible to students and staff. The building also incorporates natural patterns, shapes, colors, images, sounds, and materials such as wood finishes to elevate warmth throughout the building. Walls of windows throughout the building offer occupants expansive views of campus grounds and the tree canopy.
-
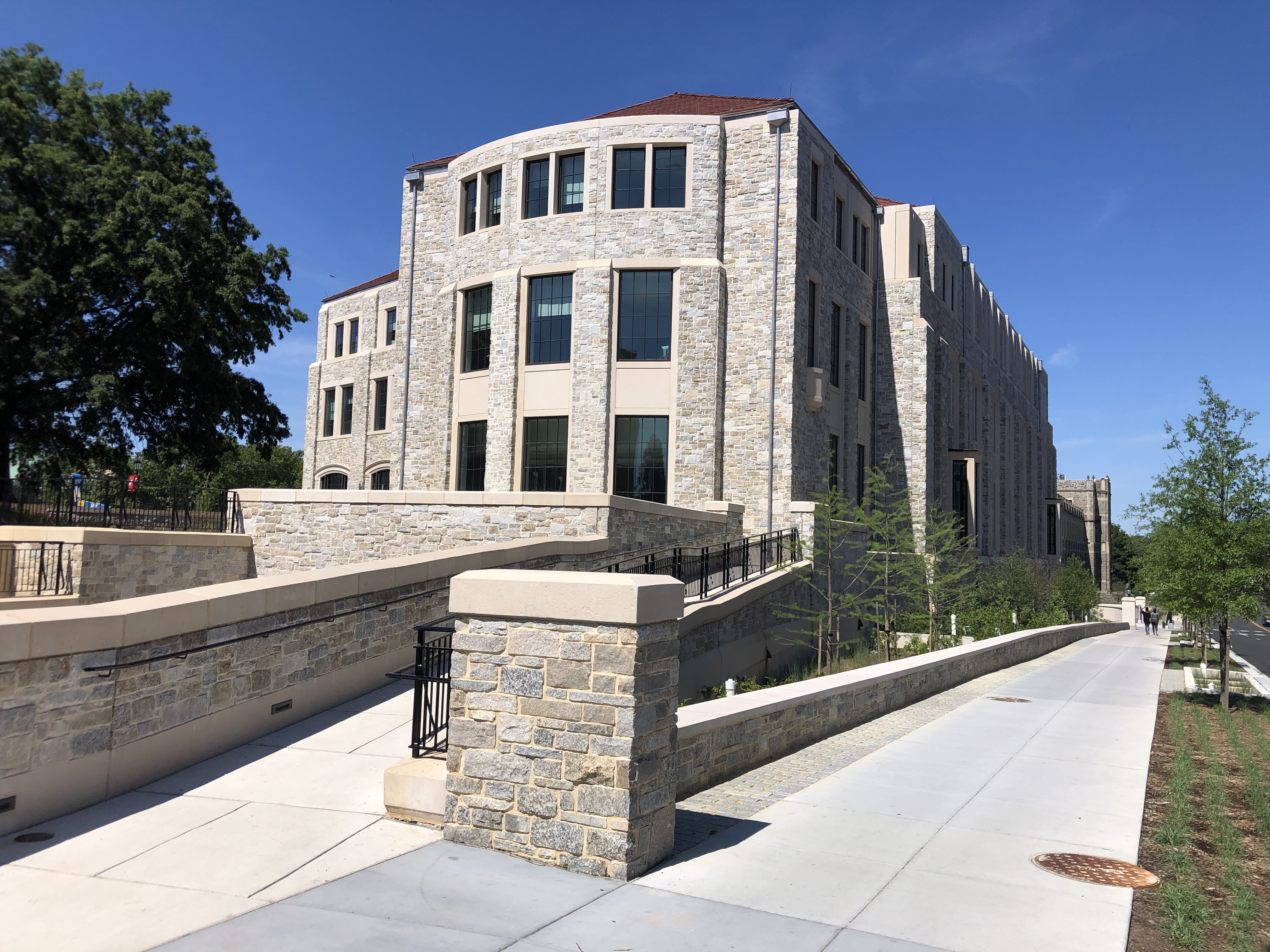
Exterior Stone
The exterior of the building is primarily clad in a natural, reclaimed stone that provides a rich pattern, texture, and color that grounds the building to the earth. The stone was originally cut for the Transfiguration of Our Lord Church built in 1924 in Philadelphia, PA and later demolished in 2009. By purchasing the reclaimed stone, Catholic University honored the old world masons who hand cut the stone over a century ago while building on our legacy of sustainability. In its new location on the Conway School of Nursing, the stone elevates biophilic connection both for those passing along on Michigan Avenue as well as pedestrians who enter the building and engage with the stone at ground level.
-
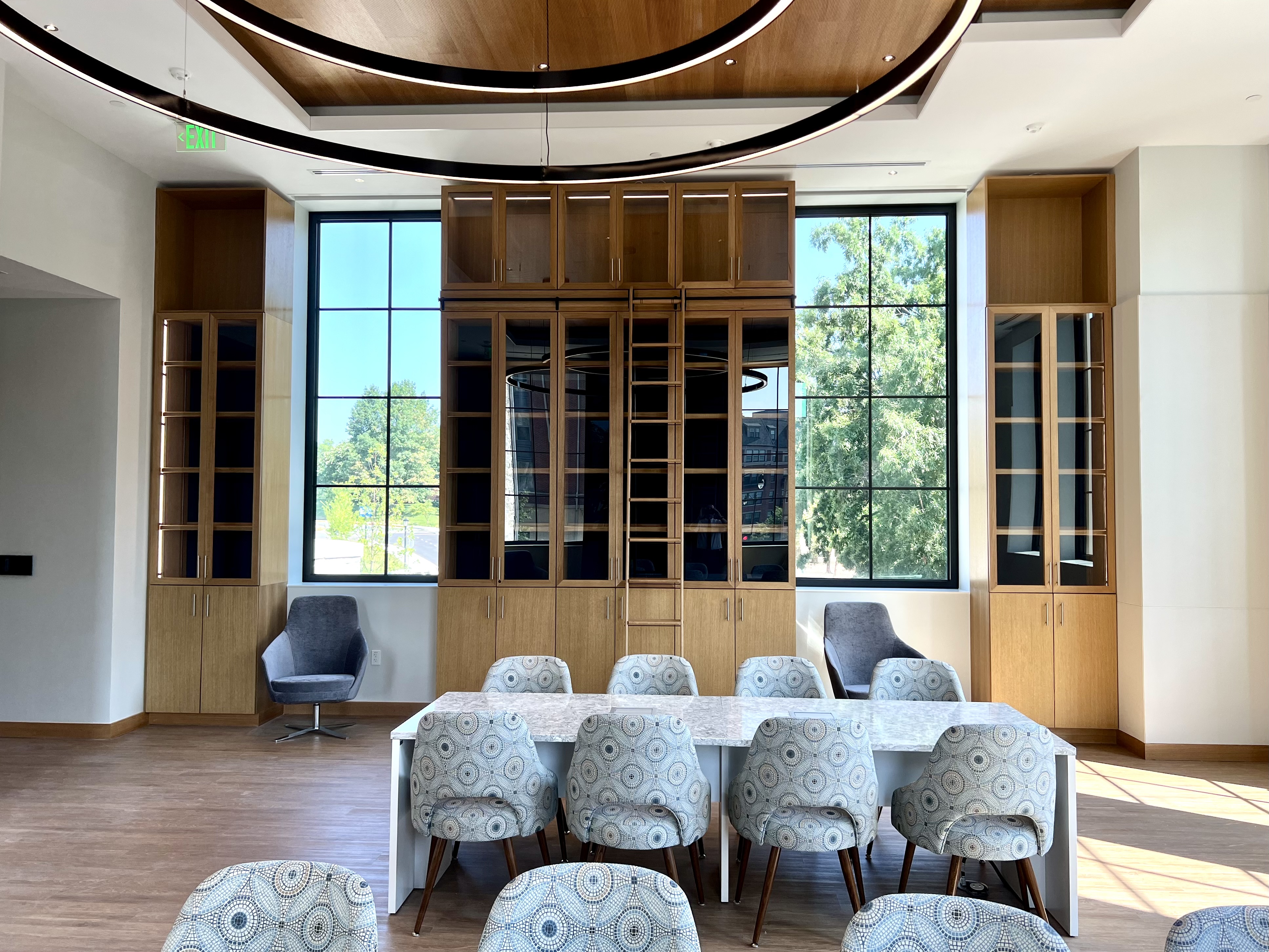
Lifestyle
The Conway School of Nursing promotes a healthy lifestyle for occupants from their commute through their work day. Located close to public transit and bike trails, the building has covered bike storage, a bike maintenance station, and showers, lockers, and changing facilities. All permanently assigned workstations are sit/stand desks that allow faculty and staff to change positions throughout the day. The Walsh Reflection Room is available to support building occupants in relaxing amidst their busy days and the Wellness Room can be reserved to support individual health and wellbeing activities. Taken together, these features promote a healthy lifestyle for all occupants.

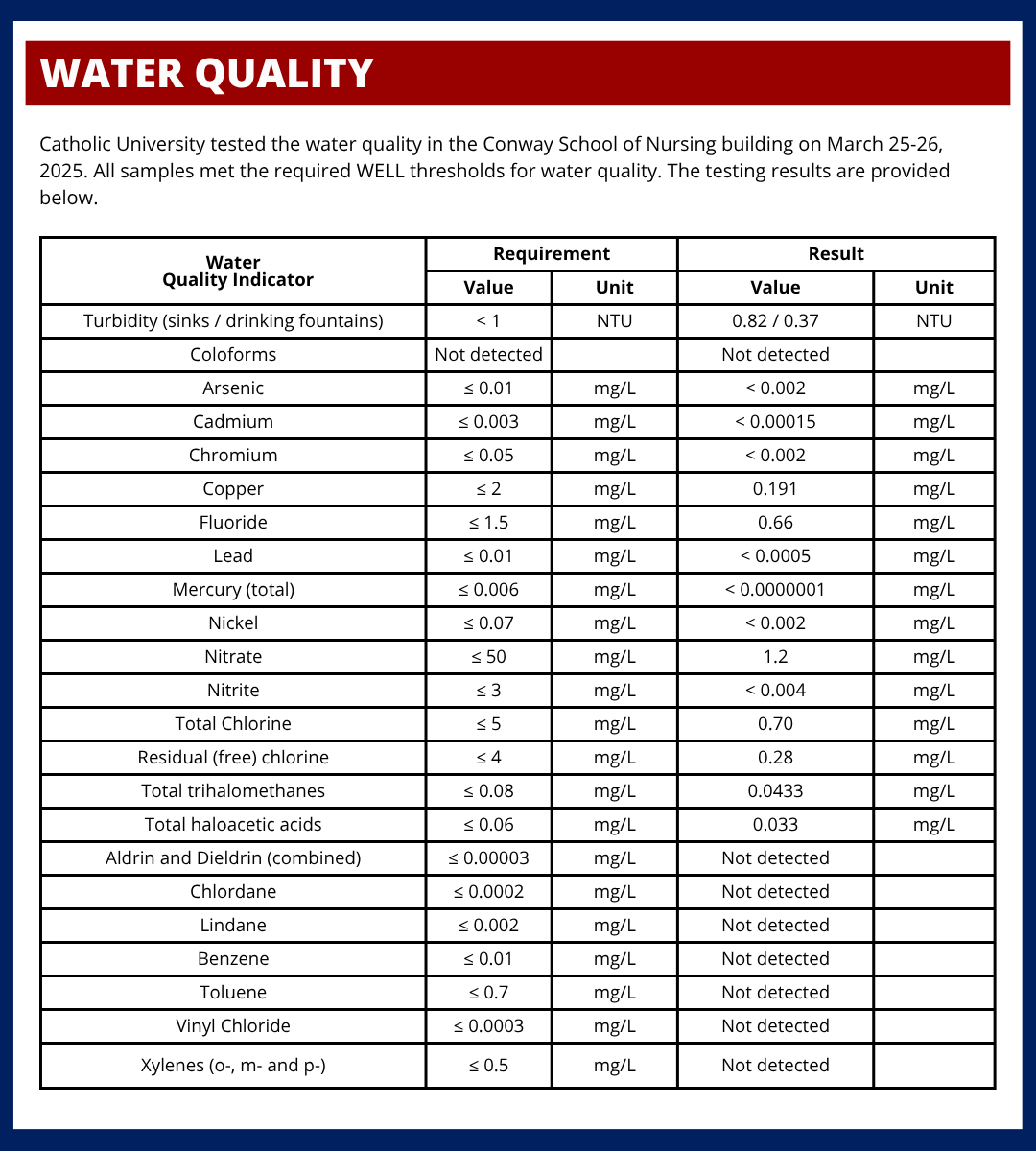
WELL Feature Guide
The WELL Building Standard is a green building rating system for measuring, certifying, and monitoring the ways in which the built environment can positively impact human health and wellbeing. The Conway School of Nursing has pursued this designation under WELLv2 and has incorporated the features noted below in its design and operations. Achieving WELL certification is a collaborative effort across the project’s initial design and construction team as well as The Catholic University of America operations team and others in the university community.
WELL includes both preconditions that are required to achieve any level of certification as well as optimizations that a project can choose whether or not to pursue. This narrative captures information only on the features that are relevant to the Conway School of Nursing’s pursuit of WELL. For more information, check out the International WELL Building Institute’s website.
-
Air
The first category within the WELL Building Standard is on Air. Many of this category’s preconditions and optimizations are met through air testing and ongoing monitoring. The International WELL Building Institute (IWBI) defines the number of air testing points required based on the number of floors in a project as well as its overall square footage. To meet precondition A01.1 Meet Thresholds for Particulate Matter, the project had to demonstrate that in occupiable spaces PM2.5 was 15 μg/m3 or lower and that PM10 was 50 μg/m3 or lower. Points toward the project’s certification level were earned in A05.1 Meet Enhanced Thresholds for Particulate Matter for demonstrating that PM2.5 was under 10 μg/m3 and PM10 was under 20 μg/m3.
Air testing also supported the project in earning precondition A01.3 Meet Thresholds for Inorganic Gases as the project demonstrated carbon monoxide and ozone levels below required thresholds. Monitoring volatile organic compounds (VOCs), a class of chemicals that affects indoor air quality, and ensuring levels consistently remain below 500 μg/m3 meets precondition A01.2 Meet Thresholds for Organic Gases. The pollutants identified through these parameters continue to be tracked through 29 permanently installed sensors throughout the building as well as regular air testing which supports achievement of A08.1 Install Indoor Air Monitors and A01.5 Monitor Air Parameters. This data is made available to building occupants through a website which supports the project in earning A08.2 Promote Air Quality Awareness.
The Catholic University of America’s Campus Smoke-Free Policy as well as permanent signage that communicates this ban to visitors meets preconditions A02.1 Prohibit Indoor Smoking and A02.2 Prohibit Outdoor Smoking. In addition to prohibiting smoking, the project also includes no combustion-based fireplaces, stoves, space heaters, ranges, or ovens which earned the project A10.1 Manage Combustion. Eliminating these sources of combustion further supports indoor air quality.
The project’s mechanical ventilation systems are designed to comply with ASHRAE62.1-2010, an industry standard benchmark for ventilation rates in indoor spaces. Meeting this benchmark satisfies the requirements of precondition A03.1 Ensure Adequate Ventilation as well as A01.4 Meet Thresholds for Radon. The project goes beyond those minimum requirements to provide demand controlled ventilation that keeps CO2 levels to a minimum in the building which earns A06.1 Increase Outdoor Air Supply. Media filters in the ventilation system ensure PM2.5 are removed from indoor air to achieve A12.1 Implement Particle Filtration.
Activities during construction can impact long-term air quality in buildings. Ductwork installed in the building was protected from construction dust by sealing them until assemblies were completed. Absorptive building products such as carpet, ceiling tile, and insulation were protected from moisture damage during construction and tools that can generate dust such as saws were equipped with dust guards or collectors to minimize particulate matter in the construction environment. Taken together, these strategies earned the project A04.1 Mitigate Construction Pollution. Building envelope commissioning ensured the construction of the exterior wall appropriately accommodated seals to mitigate water infiltration. These measures earned A09.2 Perform Envelope Testing.
-
Water
A variety of this category’s features are achieved through water testing including W01.1 Verify Water Quality Indicators, W02.1 Meet Chemical Thresholds, W02.2 Meet Threshold for Organics and Pesticides, W03.1 Monitor Chemical and Biological Water Quality, and W04.1 Meet Thresholds for Drinking Water Taste. In the United States the public water supply is safeguarded via a variety of legislation and implementation measures. As a result, meeting the requirements of these preconditions at the Conway School of Nursing was quite straightforward, but because the WELL Building Standard has international applicability, it is important the standard include these requirements to ensure healthful drinking water is available in certified projects worldwide. The results of this testing are made available to building occupants which earns the project W05.2 Promote Drinking Water Transparency.
Legionella is a water-born bacteria that can cause illness. To protect against such illness, The Catholic University of America has a response protocol in place to ensure water used for building heating and cooling as well as water used in water features is managed to appropriately manage risks. These efforts meet WELL’s precondition W03.2 Implement Legionella Management Plan.
Buildings protect an indoor environment from exterior conditions which include water in a variety of formats including as water vapor, rain, wind-driven rain, and snow. Designing the exterior building wall to withstand these conditions and provide opportunities for water to drain down and out of the wall system is important to prevent mold growth and maintain building durability. Conway School of Nursing was designed with a continuous air and vapor barrier that achieves these outcomes and earns the project W07.1 Design Envelope for Moisture Protection. Similarly on the building interior, there are spaces that will be known to regularly include water - restrooms, water fountains, and some lab spaces. These areas have similarly been designed to mitigate the potential for mold growth and other water-related building damage which earned the project W07.2 Design Interiors for Moisture Management.
Given that good hygiene is an important part of maintaining health and wellbeing, W08.3 Support Effective Handwashing, was an important feature for the Conway School of Nursing to pursue. This feature ensures all handwashing sinks in kitchens, bathrooms, break rooms, and wellness rooms meet criteria that supprt appropriate handwashing. These design parameters include a large enough sink basin to meaningfully wash one’s hands in, a significant enough amount of water to truly wash with, as well as spatial relationships that minimize water splashing beyond the sink basin.
-
Nourishment
While regular food service in the Conway School of Nursing is limited to food and beverage vending machines on the first floor, care was taken to ensure the offerings available meet the preconditions of this category including N01.1 Provide Fruits and Vegetables, N01.2 Promote Fruit and Vegetable Visibility, and N02.1 Provide Nutritional Information. The vending machines include at least two varieties of fruit and at least two varieties of non-fried vegetables. These offerings are located approximately at eye-level to increase their visibility for consumers and the likelihood that these healthier options are selected. All packaged food and beverages are labeled with their nutritional information. Common allergens including peanuts, fish, shellfish, soy, milk, egg, wheat, tree nuts, and gluten are labeled on packaging as appropriate to meet feature N09.2 Label Food Allergens requirements. To meet the requirements of feature N03.1 Limit Total Sugars, none of the food or beverages in the vending machine include more than 25 g of sugar per container or serving and at least 25% of the beverages contain no sugar per container or serving. Water is available for free at all water fountains throughout the building.
The Conway School of Nursing has been designed to provide a healthful environment for eating. In alignment with N08.1 Support Mindful Eating, the project includes multiple break rooms to support faculty and staff in eating away from their desks. The flexible furnishings throughout the building’s gathering spaces provide areas for students, faculty, and staff to mindfully take a break from their days for lunch and snacks separate from work. These spaces provide opportunities for people to eat in varying group sizes.
The Monroe Street Farmers’ Market located across Michigan Avenue NE from The Catholic University of America helps this project earn N13.1 Ensure Local Food Access. The market is open year round on Saturday mornings. Consider checking it out to support local farmers and artisans offering a wide variety of produce, coffee, baked goods, soaps, olive oil, and more.
-
Light
The preconditions in this category, L01.1 Provide Indoor Light and L02.1 Provide Visual Acuity, required the Conway School of Nursing to organize its space to provide quality access to daylight from interior spaces as well as meet industry standards for indoor and outdoor illuminance levels provided through electric lighting. Beyond meeting precondition requirements, the Conway School of Nursing earned points toward certification in features L07.1 Balance Visual Lighting and L08.1 Enhanced Color Rendering Quality. The achievement of these features indicates the electric lighting design has been balanced to account for luminance ratios on adjacent surfaces as well as to provide a consistent level and color of lighting across work surfaces. Electric lighting was also selected to provide appropriate color rendering in spaces, meaning the electric lighting in spaces does not tint the environment toward one end of the spectrum or another and instead supports full spectrum lighting. -
Movement
The Movement category addresses ways in which the design and construction of our built environments can support regular physical activity for those who are able. Many of the features in this category specifically address offices and the way workspaces can support our health and wellbeing including V02.1 Support Visual Ergonomics and V02.2 Provide Height-Adjustable Work Surfaces and V02.3 Provide Chair Adjustability and V02.4 Provide Support at Standing Workstations and V02.5 Provide Workstation Orientation, and V07.1 Provide Active Workstations. Taken together, this suite of features speaks to the ability for faculty and staff to adjust their computers, chairs, and desks to meet the unique needs and preferences of their bodies. All permanently assigned workstations are sit/stand desks that allow faculty and staff to change positions throughout the day. Orientation on furnishings is available through the Workstation Orientation Guide.
For all building users, the project provides easily accessible staircases that meet the requirements of V03.1 Design Aesthetic Staircases and V03.3 Promote Visible Stairs. Beyond the feature stair that connects the ground and first floors, the other two stairs include artwork, access to daylight, and electric light levels that encourage their use. Even small bits of physical activity worked into the day can have considerable positive impact on health and wellbeing, so think about using the stairs in lieu of the elevator as you move up and down between spaces in the Conway School of Nursing.
The Conway School of Nursing supports active commuting for cyclists, Metro rail, and Metro bus users. Bicycle parking distributed around the site as well as covered bicycle storage and a bicycle maintenance station in the parking garage earned the project V04.1 Provide Cycling Infrastructure. Spaces on the ground floor with appropriate facilities earned the project V04.2 Provide Showers, Lockers, and Changing Facilities. The site itself includes sidewalks along Michigan Avenue NE that provide direct connectivity to bus lines that run along Michigan Avenue as well as the Brookland-CUA Metro rail stop. Taken together, this connectivity earned the Conway School of Nursing features V05.1 Select Sites with Pedestrian-friendly Streets, V05.2 Select Sites with Access to Mass Transit, and V01.1 Design Active Buildings and Communities.
Last but not least in this category, the project earned V08.2 Provide Outdoor Physical Activity Space for the access to green spaces it provides by virtue of being on The Catholic University of America campus. Within less than a quarter mile walk, visitors to the Conway School of Nursing can quickly be immersed in significant green spaces that support health and wellbeing on campus.
-
Thermal Comfort
Features in the Thermal Comfort category are primarily earned through a combination of building sensors and occupant surveys. T01.2 Monitor Thermal Parameters and T06.1 Monitor Thermal Environment are achieved through a network of sensors that track temperature and relative humidity within the project. That data is centrally logged by the building management system and The Catholic University of America is developing a website where occupants will be able to review that data.
T01.1 Provide Acceptable Thermal Environment and T02.1 Survey for Thermal Comfort are earned through post-occupancy surveys that are administered to faculty and staff twice each year. The surveys must achieve a minimum response rate to support the project in achieving these features and the level of satisfaction communicated by respondents further influences the building’s capacity to earn points through WELL.
The Conway School of Nursing’s achievements in this category also include two beta features, T09.1 Manage Outdoor Heat and T09.3 Support Outdoor Nature Access. These features have been earned for minimizing the urban heat island effect by placing all parking below the building and providing access to nature through the project’s green roof.
-
Sound
Providing acoustically appropriate environments is important to student learning outcomes. To that end, the Conway School of Nursing produced a series of diagrams to satisfy precondition S01.1 Label Acoustic Zones that demonstrate no anticipated “loud” spaces are directly adjacent to anticipated “quiet” spaces without some kind of intermediate space or intentional acoustic insulation intervention.
The project also engaged an acoustician during the design process who studied the formal teaching environments of the project and recommended strategies to produce rooms where speech intelligibility and acoustical privacy are high. This work satisfied requirements of the S01.2 Provide Acoustic Design Plan optimization. The acoustician’s work also demonstrates that reverberation times fall within an appropriate range to earn the S04.1 Achieve Reverberation Time Thresholds optimization.
-
Materials
The Materials category within the WELL Building Standard strives to ensure the least toxic materials are used in the construction of environments for people. While many laws in the United States protect consumers from some of the worst-in-class materials, there are still many building products that contain known carcinogens and bioaccumulative toxins among their ingredients. These toxins are typically present in small amounts and in few materials. The construction materials industry is rapidly evolving in the face of consumer pressure to both disclose their products’ ingredients and reinvent production processes and products to ultimately eliminate chemicals of concern.
The first precondition in this category is addressed through regulations in the United States and has three parts: X01.1 Restrict Asbestos, X01.2 Restrict Mercury, and X01.3 Restrict Lead. These preconditions restrict the presence of asbestos to less than 1,000 parts per million (ppm) in all materials; the presence of mercury to less than 1,000 ppm in fire alarms, meters, sensors, relays, thermostats, and load break switches; and the presence of lead to less than 100 ppm in painting products as well as the same products listed for mercury. As noted previously, these requirements are supported by law in the United States so compliance is achieved regardless of whether a building on CUA’s campus is WELL certified or not. WELL is an international standard, however, and specifically stating these requirements ensures the significant health risks associated with asbestos, mercury, and lead are managed in communities where such restrictions may not be in place.
Preconditions X02.1 Manage Asbestos Hazards, X02.2 Manage Lead Paint Hazards, X02.3 Manage Polycholorinated Biphenyl (PCB) Hazards, X03.1 Manage Exterior CCA Hazards, and X03.2 Manage Lead Hazards are not applicable to the Conway School of Nursing and are therefore met by default. These preconditions address the management of material hazards that may be present in buildings that are undergoing renovation if such buildings predate laws about the prohibition of asbestos, lead, PCBs, and chromated copper arsenate (CCA). Because the Conway School of Nursing is a new construction project, these potential pre-existing hazards did not exist.
X06.1 Limit VOCs from Wet-Applied Products, X07.1 Select Products with Disclosed Ingredients, and X07.2 Select Products with Enhanced Ingredients were achieved through the design, specification, procurement, and installation of products with low volatile organic compound (VOC) content and emissions as well as products that have inventoried their material ingredients and associated potential health hazards with reputable industry groups. Using low VOC paints, coatings, adhesives, and sealants supports high indoor air quality while using products with disclosed ingredients helps ensure manufacturers are transparent about the potential harm their products could cause to human health. Daylighting a product’s ingredients typically inspires manufacturers to craft better products with fewer hazards.
Practices and policies of The Catholic University of America also influenced the achievement of features in this category including X09.1 Implement a Waste Management Plan, X10.1 Manage Pests, and X11.1 Improve Cleaning Practices. Taken together, the practices that earned these features help to minimize wastes sent to landfill as well as reduce the presence of toxins in our environment from insecticides, pesticides, and cleaning products. Whether in construction materials or building operations and maintenance, reducing the presence of chemicals of concern is generally aligned with elevating health and wellbeing for both humans and the broader ecosystem.
-
Mind
WELL’s Mind category includes features that are both integrated into the design of the building and its site as well as the operations of The Catholic University of America. Preconditions and optimizations such as M02.1 Promote Connection to Nature, M02.2 Promote Connection to Place, M07.1 Provide Restorative Space, and M09.2 Provide Nature Access Outdoors relate to the project’s design.
The Conway School of Nursing incorporates many natural materials, patterns, shapes, colors, images, and sounds. Wood finishes are used throughout the interiors palette to elevate warmth throughout the building and provide connections to nature. The exterior of the building is primarily clad in rough cut stone in a coursed ashlar pattern. This natural, reclaimed stone provides a rich pattern, texture, and color that grounds the building to the earth and elevates biophilic connection both for those passing along on Michigan Avenue as well as pedestrians who enter the building and engage with the stone at ground level.
The project integrates views of different natural elements through regularly occupied and transitional spaces on multiple levels. On levels one and two, various study rooms, vestibules, the common area, faculty offices, student study rooms, meeting rooms, and the open corridor share views to the gateway fountain and green campus beyond. East facing rooms share views out to the landscaped green space immediately outside the nursing school building.
Level three incorporates an outdoor terrace and walkway. The walkway borders an 1,850 square foot roof garden that is open and accessible to students and staff. In addition to having physical access to the outdoors from this elevated viewpoint, building occupants on the third floor also have the opportunity to look out at this green roof from administrative offices, a lounge, and the dean’s conference room.
The design and construction of Welcome Plaza, featuring the Angels Unawares sculpture, placed near the Conway School of Nursing, occurred concurrently with this project’s development to celebrate culture and place, integrate art, and support human delight. Throughout the building, specific homes for art were identified to further the university’s public art installations. The building’s occupiable green roof celebrates the project’s connection to place and offers space for human delight and connection to nature. This building also creates opportunities for people to connect with each other outside of facilitated classes in many reservable but unscheduled study spaces and lounge areas. These spaces feature flexible furnishings to elevate occupants’ ability to meet their needs. Most of these spaces provide access to daylight and views further celebrating the place and connecting building occupants’ to the broader university experience.
The project includes space that can specifically be used for restoration including the Walsh Reflection Room as well as the green roof and the Wellness Room. The Walsh Reflection Room features adjustable lighting; an independent thermostat; loose furnishings; and calming colors, textures, and forms to support occupants in relaxing amidst their busy days. The rooftop terrace includes shaded seating as well as access to ambient outdoor temperatures and sound which can be restful and provide a meaningful break from stress. The Wellness Room similarly can be reserved to support individual health and wellbeing activities.
Beyond the way the green roof provides access to nature for building occupants, the course schedule is built to include 15-minute breaks between the major class periods to help students, faculty, and staff transition between buildings across campus. For students, faculty, and staff that are moving between buildings, these breaks are times for the entire campus community to actively experience the outdoor campus. For faculty, staff, and students who are to remain in the same building for consecutive classes, this 15-minute break is an opportunity to get outside and pause during the day. Many of the circulation spaces include visual access to nature in addition to physical connectivity which encourages people to get outside and experience nature.
Some of the Mind category’s preconditions are related to The Catholic University of America’s policies and procedures. Features in this category related to these topics include M01.1 Promote Mental Health and Well-being, M03.2 Offer Mental Health Services, M04.1 Offer Mental Health Education, and M11.2 Provide Substance Use and Addiction Services. The Catholic University of America provides programming on mental health and wellbeing both in-person and virtually for students, faculty, and staff. For students, this programming is primarily delivered through the work of the Eugene I. Kane Student Health and Fitness Center as well Student Health Services. For faculty and staff, this work is primarily supported through Human Resources and the university’s insurance carrier. These entities also provide support for substance use and addiction services as members of the community seek recovery.
-
Community
This category’s features celebrate how the Conway School of Nursing was designed, how elements of the design support occupant health and wellbeing, and operational actions and policies of The Catholic University of America that support health and wellbeing at a community scale. Chronologically in the project’s development, the first feature addressed was C02.1 Facilitate Stakeholder Charrette. The design team engaged on the Conway School of Nursing completed a feasibility study prior to beginning work on the project in earnest. The feasibility study, completed in November 2019, articulated from the outset that, “as part of the University’s commitment to responsible stewardship of built and natural environments, this project will target LEED Gold certification. Central to the mission of the School of Nursing, the University will seek the WELL Building Standard certification, which promotes the personal health and wellness of the building’s occupants.”
As the project itself got underway, pivotal meetings related to the health and wellbeing of building occupants occurred at multiple points including in March 2021 when stakeholders including The Catholic University of America facilities management team, architects from Ayers Saint Gross, engineers, building occupants, contractors, and community members gathered to discuss the building’s goals. This charrette was instrumental in addressing critical aspects of the project’s sustainability and wellbeing objectives.
The building includes elements that support achievement of both C13.1 Integrate Universal Design and C09.2 Design Lactation Room. The project considers best practices in universal design to accommodate a diverse range of abilities and disabilities by implementing strategies such as:
- Power opening and spring closing operation for exterior doors.
- Elevators that meet accessibility guidelines.
- Signage that includes Braille characters.
- Signage mounted at appropriate heights to meet accessibility requirements.
- Formal Flexible Work Arrangement Programs offered by the university.
- Technology integrated into classrooms to ensure speech intelligibility.
- Plan organization that prioritizes clear sight lines and delineated circulation spaces to support orientation and wayfinding.
The third floor also features a reservable, locking wellness room equipped with electrical outlets and a handwashing sink to graciously support working moms in pumping for their babies.
The provision of this WELL Feature Guide is itself a requirement of Community feature C01.1 Provide WELL Feature Guide. It is hoped this narrative description of the various design and policy components associated with the Conway School of Nursing’s development and operations is instructive to occupants about the impact achieving a WELL Building certification has had on the project’s design and operations.
Moving toward the university’s policies and practices, because the Conway School of Nursing teaches a health sciences curriculum, the institution inherently meets WELL’s precondition C02.2 Promote Health-Oriented Mission. The project and its program work to promote health, connecting occupant health and wellbeing to the organizational mission and vision. The Conway School of Nursing’s mission states, “Strengthened by a rich heritage of Catholic teachings and Christian values, the mission of the Conway School of Nursing is (a) to prepare professionally educated nurses who are capable of the moral, intellectual, and professional leadership needed to provide continuing quality in clinical nursing care, in nursing education, in nursing research and in nursing service, and (b) to advance nursing knowledge and skill through scientific inquiry and other scholarly activity.” More information can be found on the Conway School of Nursing website.
Feature C03.1 Develop Emergency Preparedness Plan addresses resilience and requires the project have a plan that identifies response scenarios for a variety of emergencies including natural disasters, fires, health emergencies, technological disasters, and human-caused disruptions. As a matter of course, The Catholic University of America maintains such plans at both a building and institutional level to support safety for all as well as operational continuity. More information can be found on the Department of Public Safety website.
The WELL Building Standard recognizes that health is an ongoing journey and as a result the certification must be maintained over time through a variety of measures including regularly asking building occupants about their experiences in the Conway School of Nursing. To that end, two preconditions and one optimization - C04.1 Select Project Survey and C04.2 Administer Survey and Report Results and C05.3 Implement Action Plan - address the authorship, administration, and corrective action (if necessary) related to surveying building occupants. It is The Catholic University of America’s intent to advertise such surveys via email. When you receive a request to complete such a survey for the building, please respond promptly so the building’s capacity to support health and wellbeing can be appropriately tracked and deficiencies can be corrected as necessary.
The Catholic University of America’s benefits through Human Resources include provisions that allow the project to earn features C06.2 Offer On-Demand Health Services and C06.3 Offer Sick Leave. Telehealth services are available through the university’s insurance provider and sick leave is available for those who need it to support faculty and staff in getting back to health when they encounter illness.
-
Innovation
The Conway School of Nursing earned points towards its certification in the Innovation category for I02.1 Achieve WELL AP, I03.1 Offer WELL Educational Tours, and I05.1 Achieve Green Building Certification. I02.1 was earned for having WELL Accredited Professionals on the project team. These experts have demonstrated specialized knowledge in the WELL building rating system, its implementation, and its documentation through study, examination, and continuing education. The project’s educational tours to prospective students and their families as well as building professional groups features information on the building’s WELL and LEED certification in addition to insights about the nursing program itself.
Because WELL recognizes that high performance buildings contribute to human health and wellbeing at a regional and global scale by reducing greenhouse gas emissions, the Conway School of Nursing also earned points within WELL for having earned a LEED Gold certification from the United States Green Building Council.
Taken together, the suite of strategies outlined in this WELL Feature Guide support the health and wellbeing of the Conway School of Nursing’s occupants and is a demonstration of The Catholic University of America’s investment in student, faculty, and staff success.

