Facilities staff and contractors continue to advance design and construction projects across campus. Mission critical maintenance and capital projects are always active; and those reviewing and overseeing them include project management staff in Capital Project Management (CPM), as well as subject matter experts in Planning and Design Management (PDM), Facilities Maintenance and Operations (FMO), Office of Campus Sustainability, and Environmental Health and Safety / Risk Management (EHS/RM).
Some highlights of our recently completed and on-going work are shown below.
-
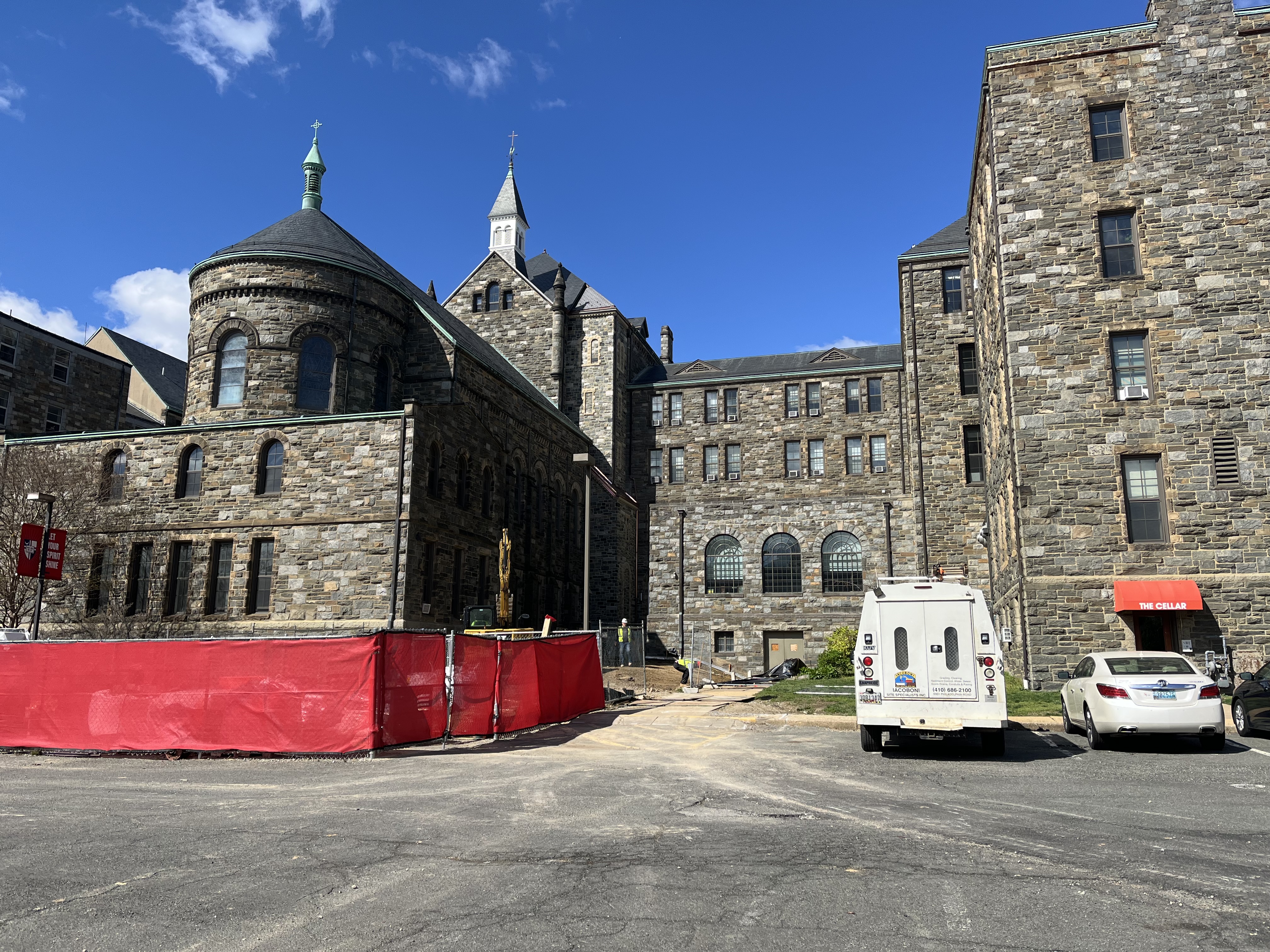
Caldwell / Seton Accessibility and Infrastructure Upgrades
Construction on accessibility and infrastructure upgrades for Caldwell Hall and its Seton Wing began in Spring 2022 and will be completed in late Spring 2025. The project includes a new elevator addition near the Chapel that will provide service to all levels of the Chapel as well as Caldwell Hall's main wing. A second, new interior elevator will provide access to all levels of the Seton Wing. The chapel will receive a new fire egress stair, central AC system, and restoration of significant historic fabric and interior components. Public restrooms throughout the building will be upgraded with accessibility improvements and new finishes and fixtures. The Gratian Library, School of Canon Law, was created by reconfiguration of several spaces on Caldwell's third floor and completed in Spring 2024. Finally, a new classroom was created on the first floor and finishes in the main public corridor have been revitalized and enhanced.
Design Team: Voith & Mactavish Architects
Contractor: Consigli Construction
-
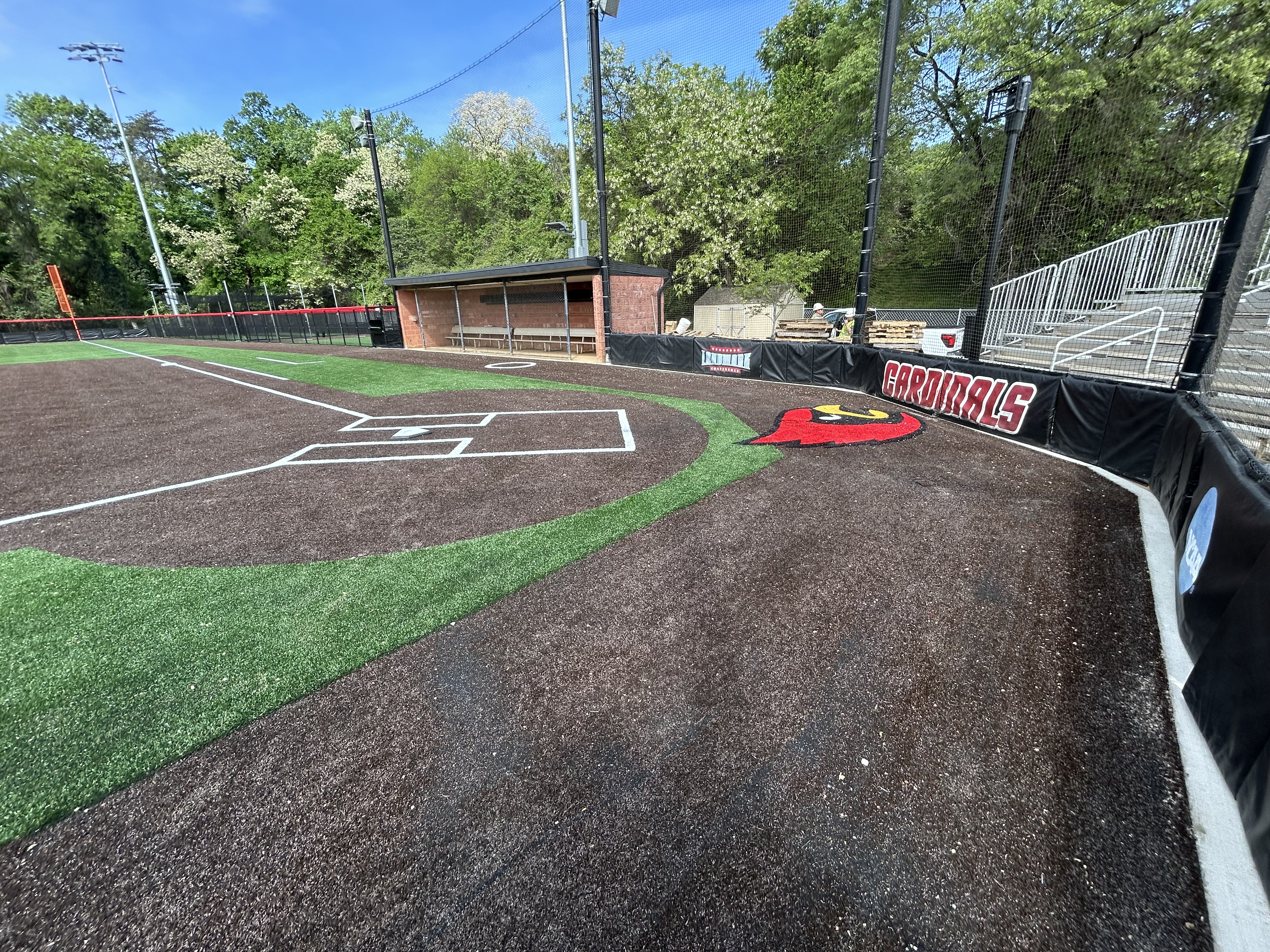
North Campus Diamond Project
Construction is underway on the second phase of the Diamond Project, which will provide turf and stormwater management improvements for the ball fields. Punchlist corrections on the new fields is underway and work is expected to be complete in mid-Spring 2025.
Design Team: SmithGroup
Contractor: Whiting-Turner Construction
-
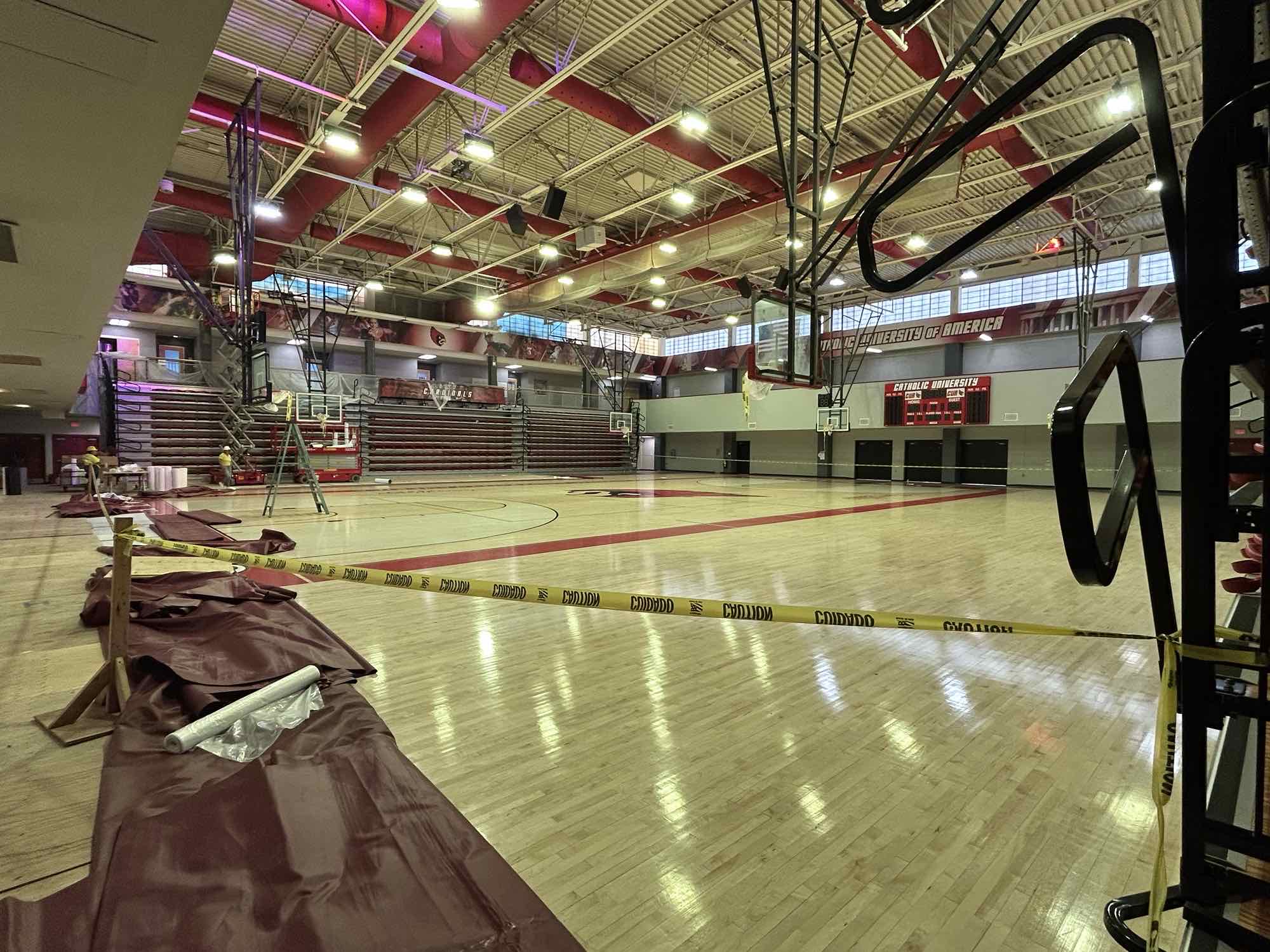
DuFour HVAC Upgrades
Work is nearly complete on HVAC upgrades for the DuFour Center. The existing chiller and cooling tower were replaced and new, roof-top air-handling units will be installed to provide year-round HVAC, temperature and humidity control in the gymnasium. Project close-out is in process.
Design Team: Cox Graae Spack
Contractor: MCN Build
-
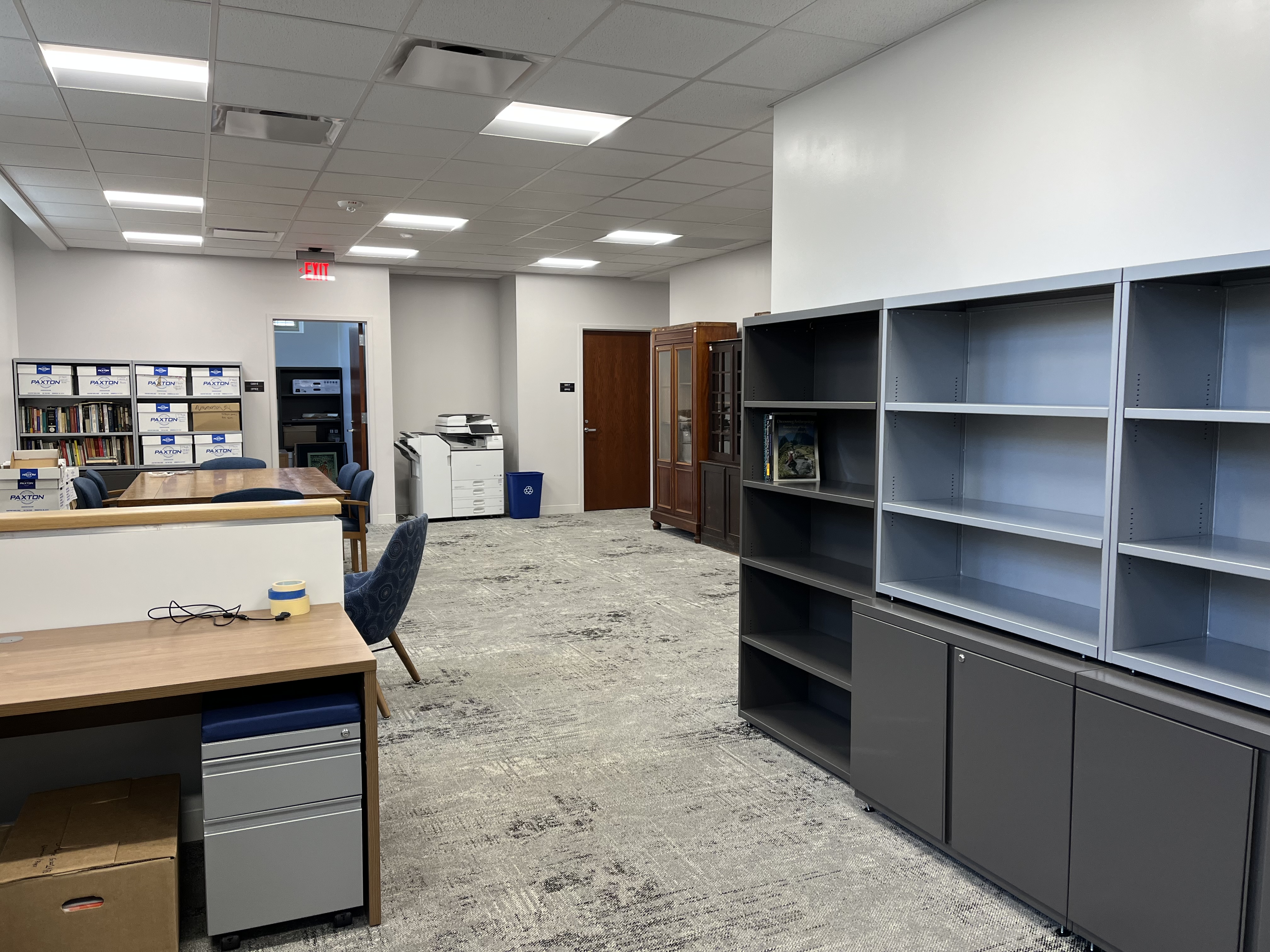
O'Boyle Hall Upgrades and Alterations
Work continues in O'Boyle Hall to provide Fire/Lifety, Infrastructure, and Accessibility upgrades. A renovated suite for the Anthropology department in the basement west wing was completed in August 2023. Renovations for Psychology labs were completed at the end of February, 2025. A new campus water main for fire protection was installed in Spring 2024. Design work for infrastructure (sprinkler system, HVAC, lighting, restrooms) upgrades on Floors 1-3 is 100% complete. Occupants and classroom functions will move to swing space in Gowan, McMahon, and Marist Annex after Commencement in Spring 2025.
Design Team: Millennium Design Architects
Contractor: Whiting-Turner Construction
-
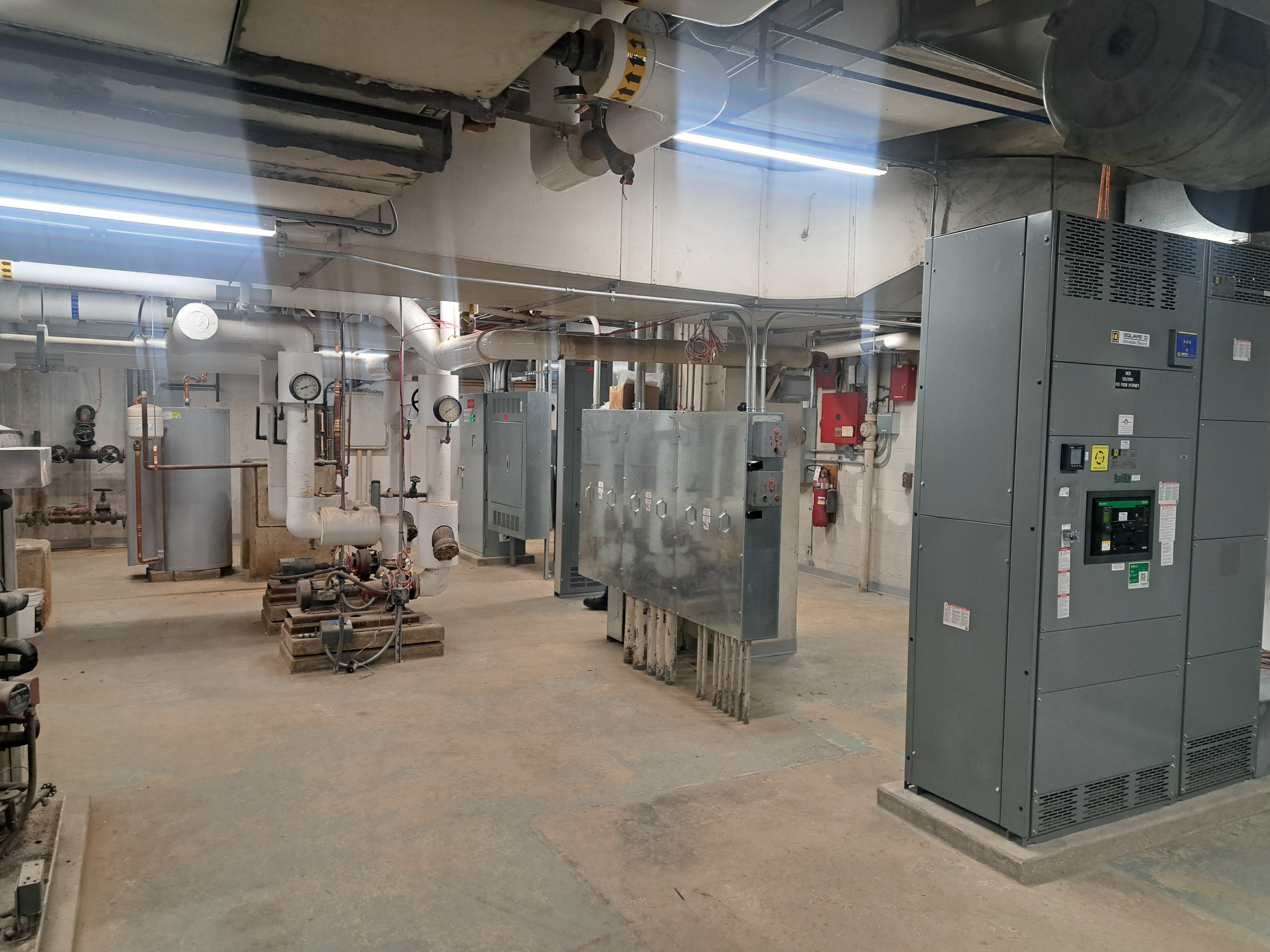
McCort-Ward Electrical Upgrades
Electrical upgrades serving both McCort-Ward Hall and the Biology-Chemistry Building reached substantial completion in Febrary 2025, approximately 3 months early. The project included the replacement of the existing electrical service (medium voltage transformer, primary oil switches, and main switchgear) with new, code-compliant equipment, including a new substation style dry transformer and medium voltage load interrupter switch, new service entrance equipment, and main switchboard.
Design Team: BKM Engineers
Contractor: Clark Construction
-
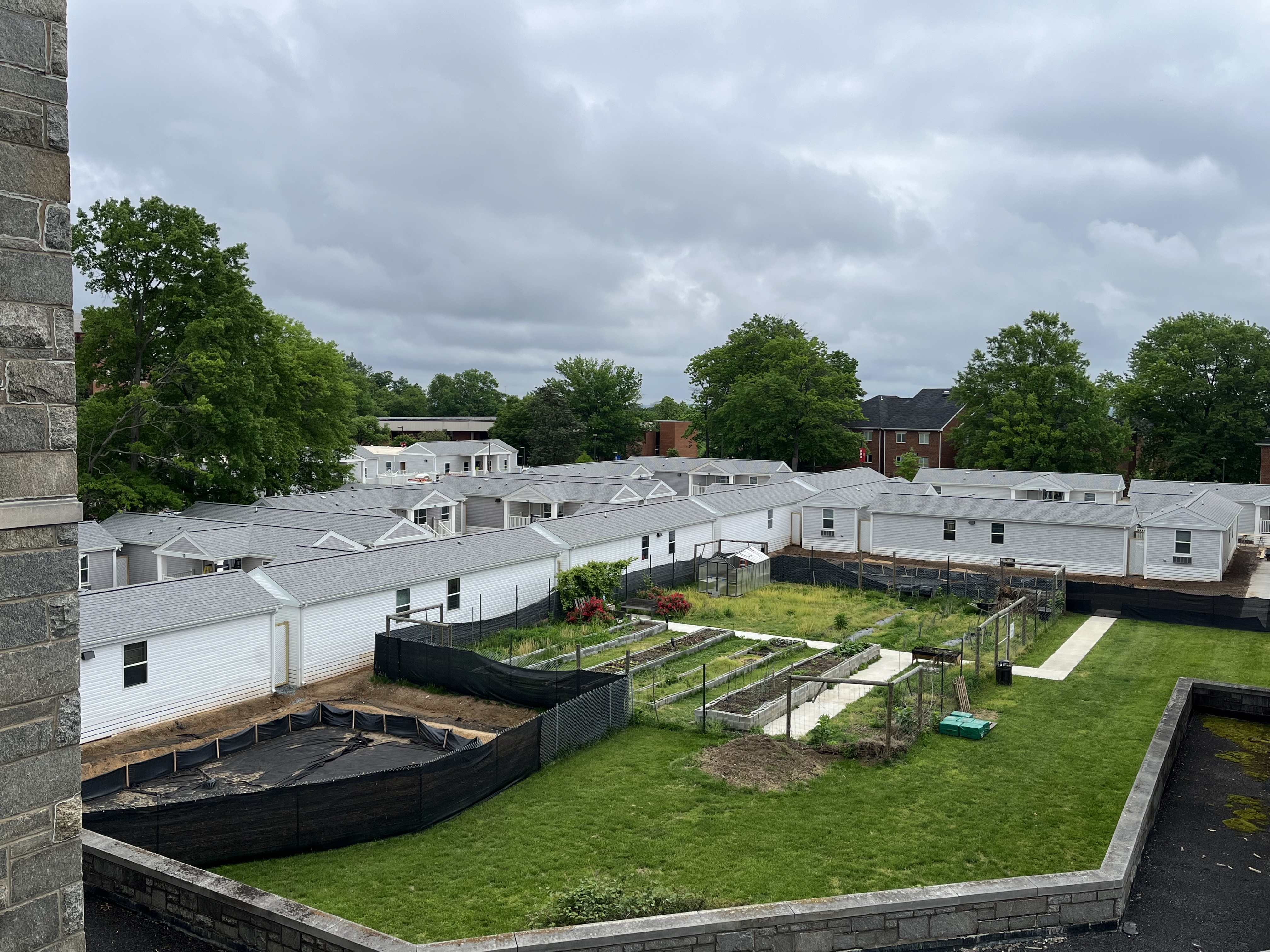
Modular Student Housing - "St. Lawrence Village"
Construction is underway for modular student housing near Curley Hall and the Community Garden. The 19 residential 2-bedroom units will each house 4 occupants. There are also 2 dorm-style units with bedrooms for doubles and shared restrooms and amenity space. All units feature porches and gable roofs. Construction is expected to be complete in Spring 2025. Final inspections are underway.
Civil Engineer: Timmons Group
Modular unit fabricator: Modular Genius
Contractor: Whiting-Turner Construction
-
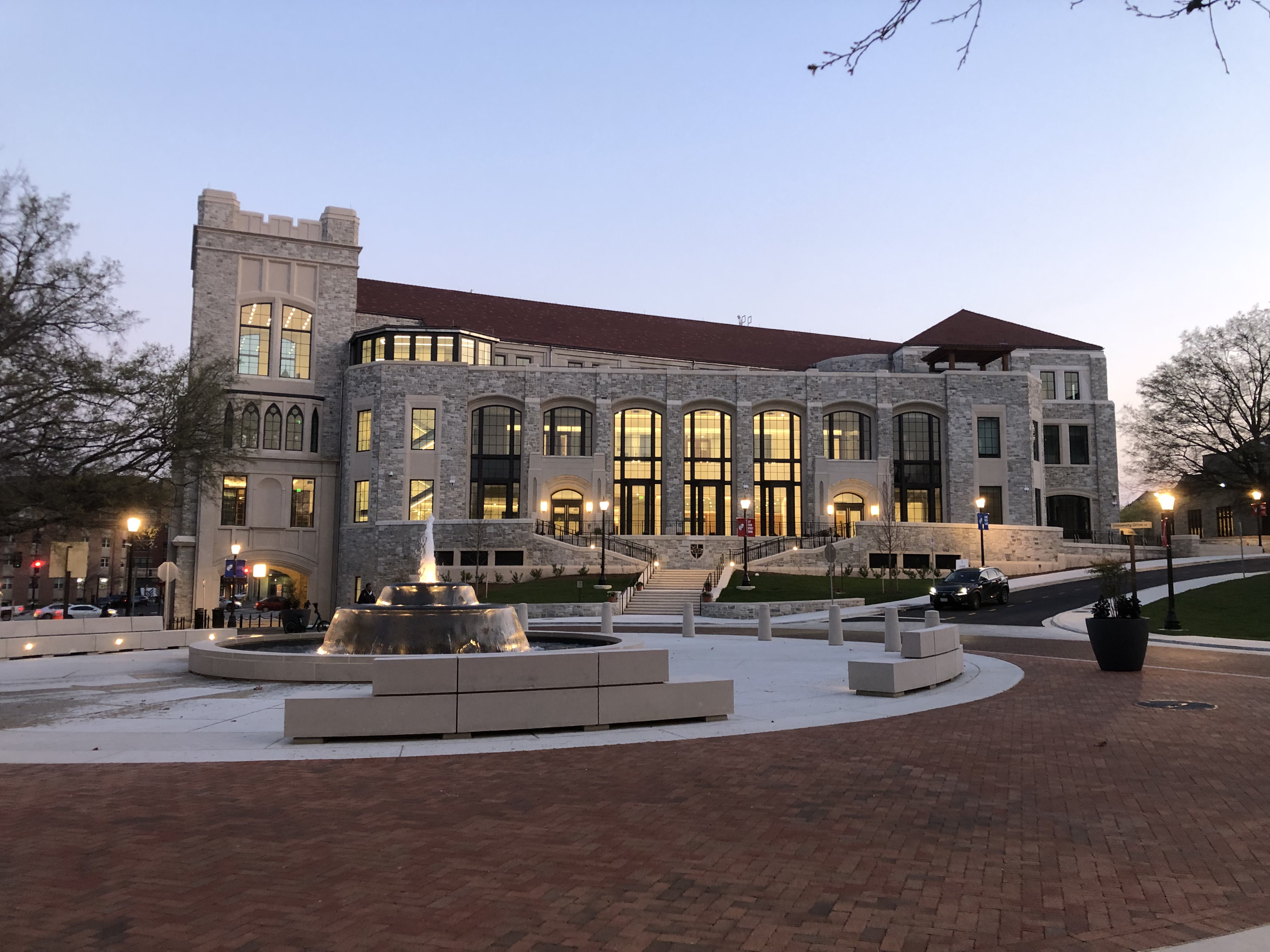
Conway School of Nursing and Campus Gateway at Michigan Avenue
The new Conway School of Nursing building enhances and expands the school's footprint in a new, collegiate gothic style facility of over 101,710 gross square feet. This allows the school to double its enrollment over the next 5 to 7 years with state-of-the-art laboratory, educational, study, and research spaces. The new facility received its Certificate of Occupancy in January 2024 and began hosting classes in the Fall Semester 2024. A new Campus Gateway and fountain revitalizes the University's main entrance at Michigan Avenue and University Drive.Design Team: Ayers Saint Gross and Robert A.M. Stern Associates
Contractor: Clark Construction Group
AWARDS: LEED-Gold certification received September 2024.
-
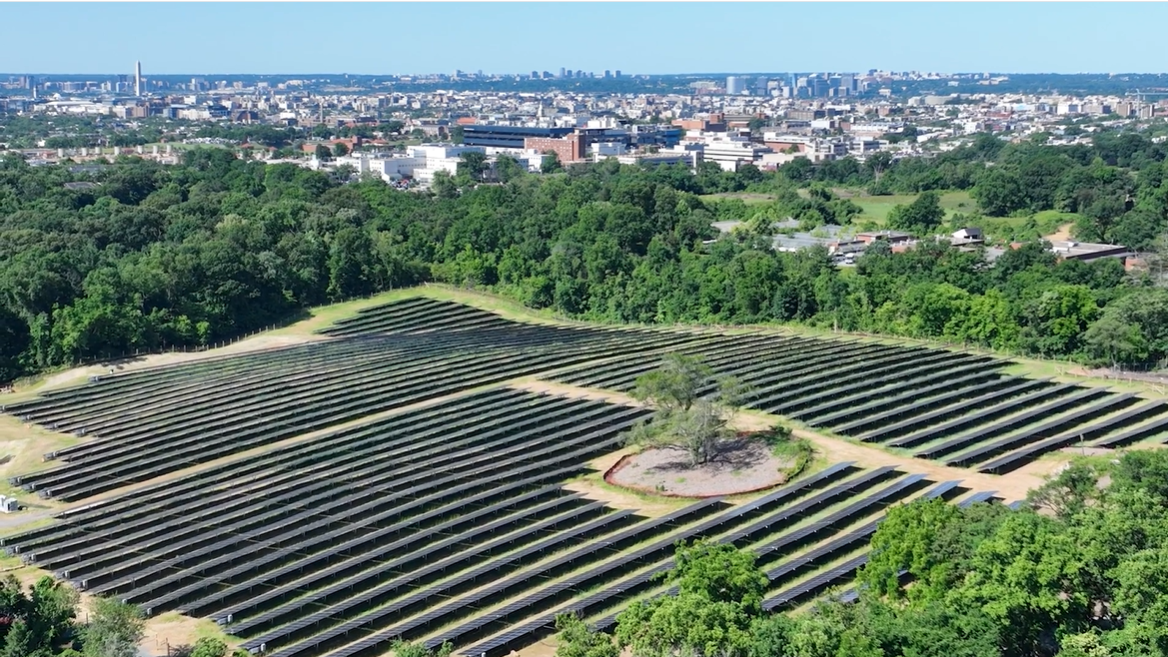
West Campus Solar Project
The 7.48 MWdc West Campus Solar Array will generate over 10,600 megawatt hours of renewable energy annually. A "Power-On" dedication ceremony was held June 3, 2024. The array covers approximately 25 acres on the West Campus and is comprised of over 13,800 panels.
The trees removed from the site during the project were repurposed. The University used some of the mulch generated for the Community Garden and other campus areas. Other trees were utilized by the District of Columbia to build benches and birdhouses, and also mulch for city parks and playgrounds.
A new perimeter screen of trees and shrubs were installed outside the array fencing. Plantings and shrubs in the perimeter zone as well as among the solar panels contribute to the site's stormwater management strategy as well as encourage the presence of pollinators, such as bees, butterflies and hummingbirds.
Development Team: Optony, Inc. and Jenner & Block, LLP
Builder/Operator: Standard Solar
AWARDS: District of Columbia's 2024 Clean Energy DC Award
-

Pryzbyla Center -- Bookstore and Post Office
The Barnes and Noble Bookstore in Monroe Street Market closed in Summer 2024 and the new Cardinal Shop in the Pryz opened in time for the start of the Fall Semester 2024. The Post Office relocated from the lower level of McMahon Hall to the Pryz at the same time. The project also included relocation of the Office of Disability Services and Housing Services to the second floor of the Pryz as well as back-of-house reconfigurations in the loading and kitchen areas.
Design Team: Little Diversified Architectural Consulting; William H. Stablien Architects
Contractor: Whiting-Turner Construction; Merlino Construction
-
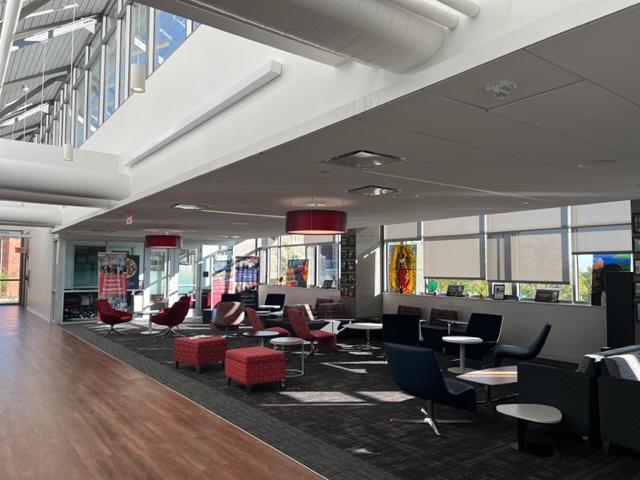
Pryzbyla Center -- "The Nest"
Upon the opening of Garvey Hall, the existing Eatery in the Pryzbyla Center was decommissioned and construction began on "The Nest," a new hub for student organizations and activities, including a flexible performance and gathering space. The space opened in Fall 2023.
Design Team: Little Diversified Architectural Consulting
Contractor: Whiting-Turner Construction
-
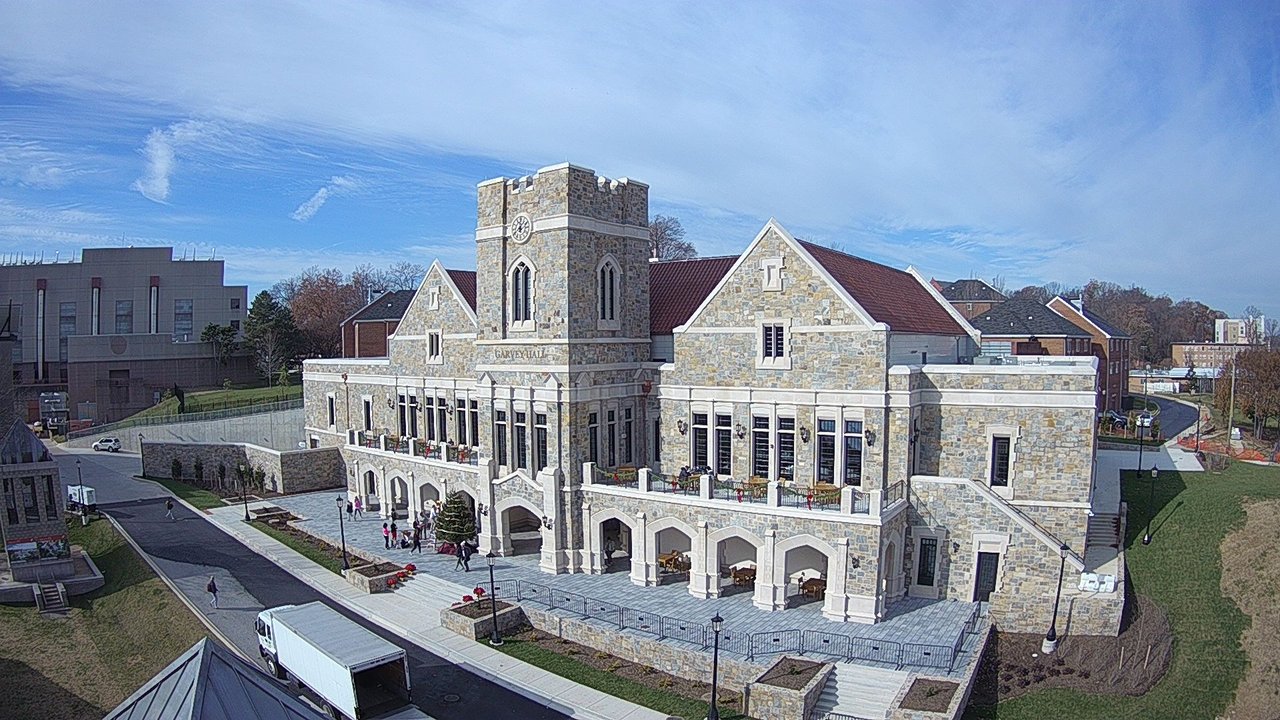
Garvey Hall
Garvey Hall (approximately 34,823 gross square feet) provides expanded space for campus dining as well as a new home for the Center for Academic and Career Success. The building was dedicated on December 5, 2022.
Design Team: Perkins Eastman Architects
Contractor: Manhattan Construction
AWARDS: 2025 John Russell Pope Award in the Institutional Category, awarded by the Mid-Atlantic Chapter of the Institute of Classical Architecture and Art
